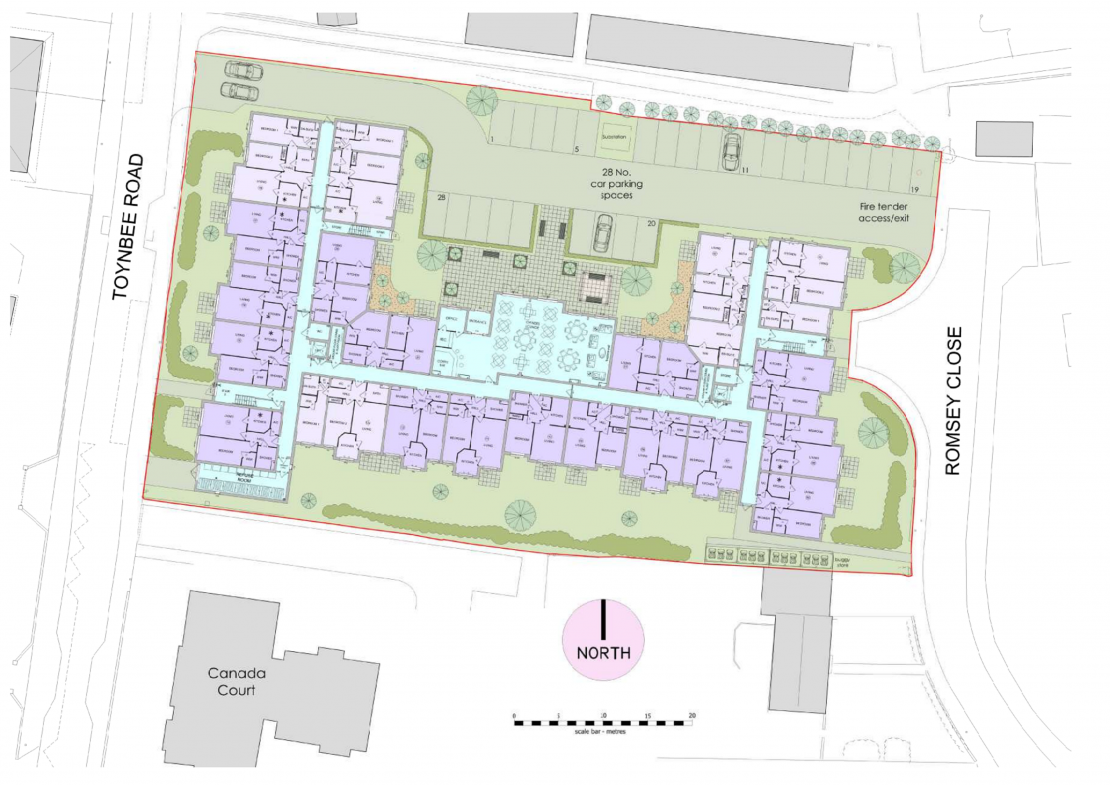
Our Proposals
Churchill Retirement Living’s vision for the site in Eastleigh, is to develop the brownfield site and bring it into beneficial and positive use as a retirement living development that meets the local need for retirement apartments.
The proposals seek to provide 83 retirement living apartments with associated communal areas, parking and landscaping.
Car Parking
The typical age profile of those currently living at a Churchill Retirement community is an 80-year-old widow. Generally, 50% of residents also come from within a 5-mile radius of the location. Given the above age-profile, residents of Churchill communities tend to not have cars. It is also generally found that those who do initially have cars tend to give them up soon after moving into a lodge as they find they no longer need it given the sustainable location and neighbourly living environment.
At this stage, the proposals include 83 retirement apartments, providing 28 unallocated parking spaces in addition to secure cycle and mobility scooter parking.
As retirement living is a very different operational use than residential apartments or care home developments, Churchill have developed an evidence base of research undertaken across several existing Churchill Retirement Developments.
This research has shown that Churchill’s existing sites typically have a parking demand of 0.28 spaces per apartment. As such the parking demand in Eastleigh is forecast to be in the region of 24 parking spaces.
However, Churchill is proposing 28 parking spaces at a ratio of 0.33 spaces per apartment. Given this exceeds the forecast parking demand, it is likely to exceed the need for parking at any given time and is therefore considered to be appropriate, especially given the town centre location meaning that a wide range of everyday services are within a short walk from the site.
Local Need
Neighbouring the site is Charlotte Lodge, which the first residents moved in to during May of 2015. All units in Charlotte Lodge were fully sold out by June of 2016, proving the popularity, and the need for Retirement Living apartments in Eastleigh.
The supporting text of the adopted Local Plan identifies that in the plan period (2016-36) the population of the Borough will change with an estimated increase of 24% in the number of people aged 65 and over living in the Borough and an increase of 5% of people aged 85 or over. This will lead to an increasing number of older people requiring accommodation, estimated to increase by 24%.
Benefits
The proposed development would provide a wide range of benefits for the local community, including:
Supporting local businesses – The site is well-located to shops and essential services, reducing the need to travel by car and delivering a significant uplift in local expenditure at local shops and businesses.
Meeting the needs of older people – By moving to a Churchill Retirement Community of like-minded people, isolation and loneliness are significantly reduced as are anxieties related to the maintenance of the home and to safety and security experienced by many older people, enabling our residents to enjoy greatly improved health and general wellbeing.
Reducing demands on health and social services – Retirement communities reduce the risk of health challenges by helping to reduce social isolation and loneliness for elderly people as well as improving safety and security.
Further information regarding our exciting proposals for the site in Eastleigh is available in the interactive virtual exhibition below. You can find out more by navigating around the exhibition room and clicking in the display boards and items on the table.
Additional information, including before and after slider plans, is also provided below the virtual exhibition. You can slide left and right to see before and after images.
You can download a copy of the exhibition boards and other materials using the buttons below:
Image displaying the proposed site plan
Image displaying an indicative West Elevation - Facing Toynbee Road

